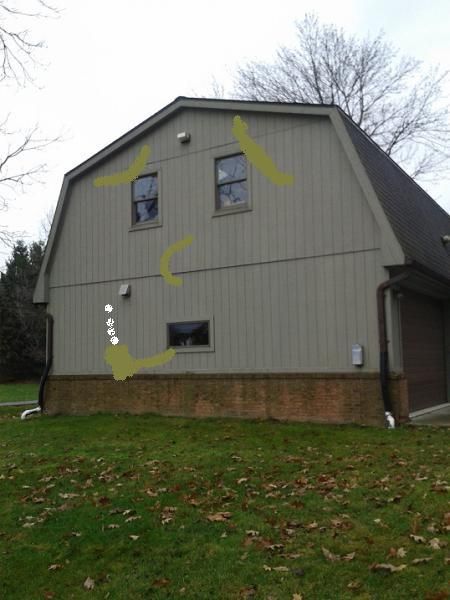I'm looking at putting up an addition to the shop - a "lean to" style single pitch roof, roughly 26 x 30 x 12+ onto one wall of the existing gambrel two story barn. Due to dealing with what's already there, with it's relatively short side wall height of 9ft, I need an addition with 12ft+ interior ceiling height to put in the 2 post lift.
Hansens buildings came in with quite the high priced quote not including labor, and they have no recommended contractors in my area.
I've gotten another quote for a different layout from D&L buildings out of Northern Indiana - I believe they are Mennonites, they do have phone and fax, their prices are reasonable but they're not the easiest to communicate with.
I've filled out some info on Carter and Morton building sites without a reply. There is a Carter store not far away - I will talk to them, Menards, Lowes, and the Depot are all in the area as well - but so far I've not heard the best reviews on their "preferred contractors".
It's a big enough job, and I'm busy enough that I'd prefer to have this built, insulated and lined, and then inspected, then finish out the interior from there (wiring, lights, fans, shelves, etc) That will be more than enough to keep me busy.
Suggestions? Horror story's? Recommendations?
Hansens buildings came in with quite the high priced quote not including labor, and they have no recommended contractors in my area.
I've gotten another quote for a different layout from D&L buildings out of Northern Indiana - I believe they are Mennonites, they do have phone and fax, their prices are reasonable but they're not the easiest to communicate with.
I've filled out some info on Carter and Morton building sites without a reply. There is a Carter store not far away - I will talk to them, Menards, Lowes, and the Depot are all in the area as well - but so far I've not heard the best reviews on their "preferred contractors".
It's a big enough job, and I'm busy enough that I'd prefer to have this built, insulated and lined, and then inspected, then finish out the interior from there (wiring, lights, fans, shelves, etc) That will be more than enough to keep me busy.
Suggestions? Horror story's? Recommendations?




Comment