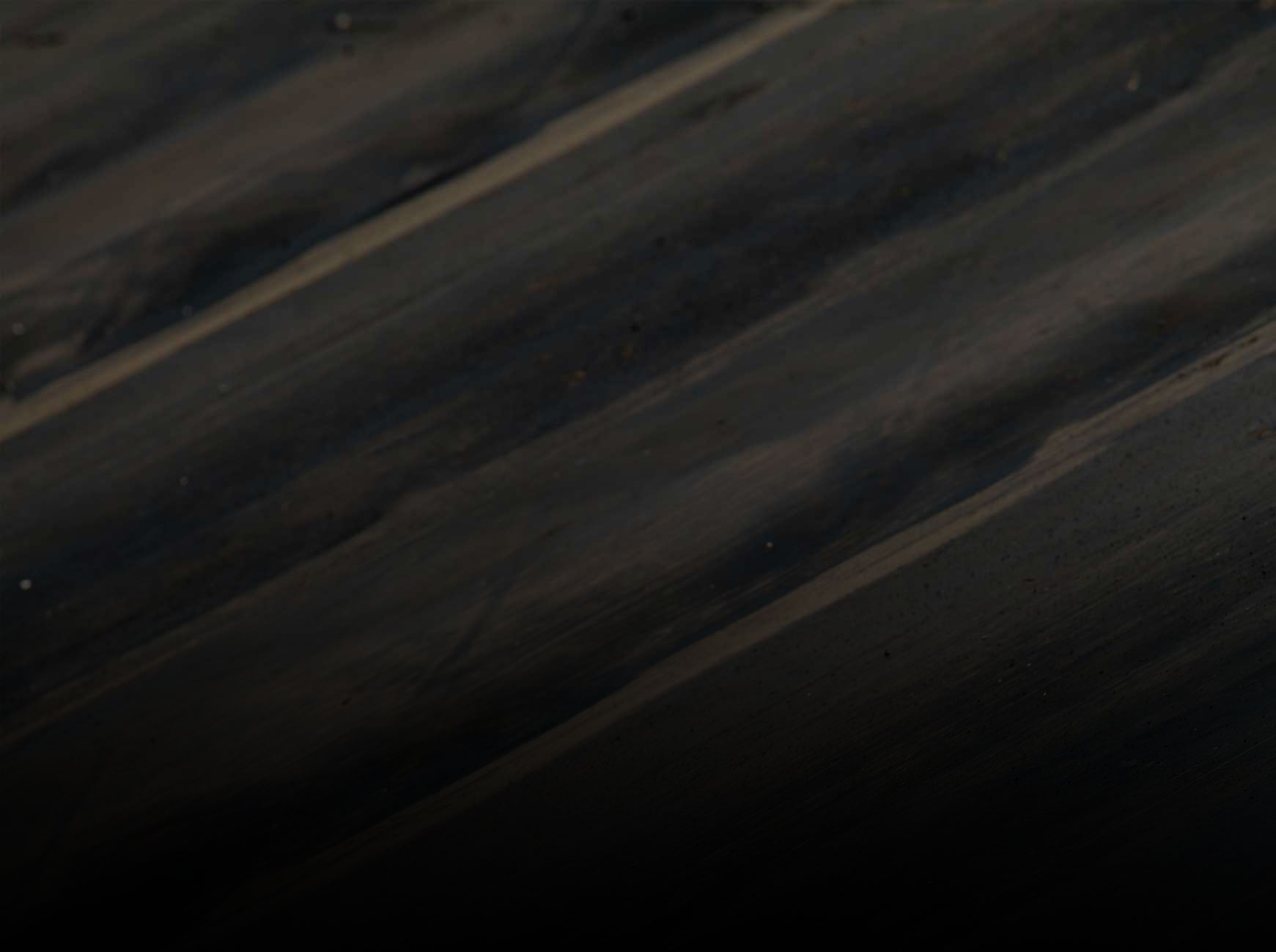When you see pictures online of rich guys giant garages and shops with tons of cars and memorabilia and all that stuff, it just naturally makes you want that kind of thing. Of course we’ve all got our own taste, and so some of the details might be different, but overall we all want killer space to work on our junk, to party, and to have fun with the family. Well this Texas house is going to fulfill someone’s dream for the ultimate garage, house, and pool, all in one $7 million dollar package. Located on the outskirts of the Dallas-Fort Worth area, in Roanoke, just minutes from Texas Motor Speedway lies this 10 acre piece of land with almost 7,500 square feet of living area, a garage on the house and a 10 car shop/garage complete with paint booth, lifts, and more.
On paper this place probably doesn’t compute at $7,000,000, but when you look at the signage, equipment, and everything else that seems to be included I’m sure it gets closer to reality. If you want the old signs, the old gas pumps, and all the bells and whistles, then this just might be the place for you. It will sleep a bunch of friends and family, there isn’t any way you can’t entertain everyone with the pool, firepits in several spots, shops and garages, bars, and tvs, and the location is pretty nice as well. Plus, Babe’s Chicken House is right down the road so you know the best fried chicken on earth is just a few minutes away at all times. Life is good here.
We got all the photos and information from Realtor.com, and if you want to check out the original ad so you can contact the seller’s agent, the CLICK HERE.
If you want to drool, or be inspired for your own garage, then check out all the information and photos below. Thanks to Stephen Komlos for sending the tip on this one.

Here is all the information on the property.
No, this is not an auto garage mirage. Drivers start your engines and head 20 minutes outside of Dallas and Fort Worth to Roanoke, Texas where your dream property awaits. Professionally spaced along 10 acres, this sprawling car haven is full of both fun and functionality. There are car lifts, a paint application booth, a tire changer, and antique memorabilia galore to get your fast and furious fix followed by fun around the fire pit and in the oversized tiered pool. This of course, doesn’t even include the actual garage that can hold up to ten cars. The main house has two bedrooms and the entertaining house and glass repair center can easily hold 60 for anything from a philanthropic fete to an intimate wedding.
Property Features
Bedrooms
- Bedrooms: 5
- Master Bedroom Dimensions: 18 x 13
- Bedroom 1 Dimensions: 15 x 12
- Bedroom 2 Dimensions: 13 x 11
- Bedroom 3 Dimensions: 16 x 14
- Bedroom 4 Dimensions: 16 x 14
- Master Bedroom Level: 1
- Bedroom 1 Level: 1
- Bedroom 2 Level: 1
- Bedroom 3 Level: 1
- Bedroom 4 Level: 2
- Master Bedroom Description: Dual Sinks, Ensuite Bath
Other Rooms
- Total Rooms: 9
- Game Room, Kitchen, Master Bedroom, Bedroom, Bedroom, Living Room, Media Room, Bedroom, Bedroom
- Game Room: 44 x 37 x 1
- Living Room Dimensions: 24 x 23
- Media Room Dimensions: 30 x 18
- Living Room Level: 1
- Media Room Level: 1

Interior Features
- Built-in Wine Cooler
- Decorative Lighting
- High Speed Internet Available
- Sound System Wiring
- Vaulted Ceilings
- Wet Bar
- Window Coverings
- Flooring: Ceramic Tile, Concrete, Wood
Bathrooms
- Total Bathrooms: 5.20
- Full Bathrooms: 5
- 1/2 Bathrooms: 2

Heating and Cooling
- Fireplace Features: Gas Starter
- Heating Features: Central Air-Elec, Central Heat-Elec
- Number of Fireplaces: 2
Kitchen and Dining
- Kitchen Dimensions: 17 x 14
- Kitchen Features: Built-in Cabinets, Island
- Kitchen Level: 1
Pool and Spa
- Pool Features: Attached Spa, Cabana
- Pool Private: Yes
Garage and Parking
- Covered Spaces: 10
- Garage Spaces: 10
- Parking Features: Oversized
Land Info
- Lot Size Acres: 10.0
- Lot Size Units: Acres
- Lot Size Square Feet: 435600
























